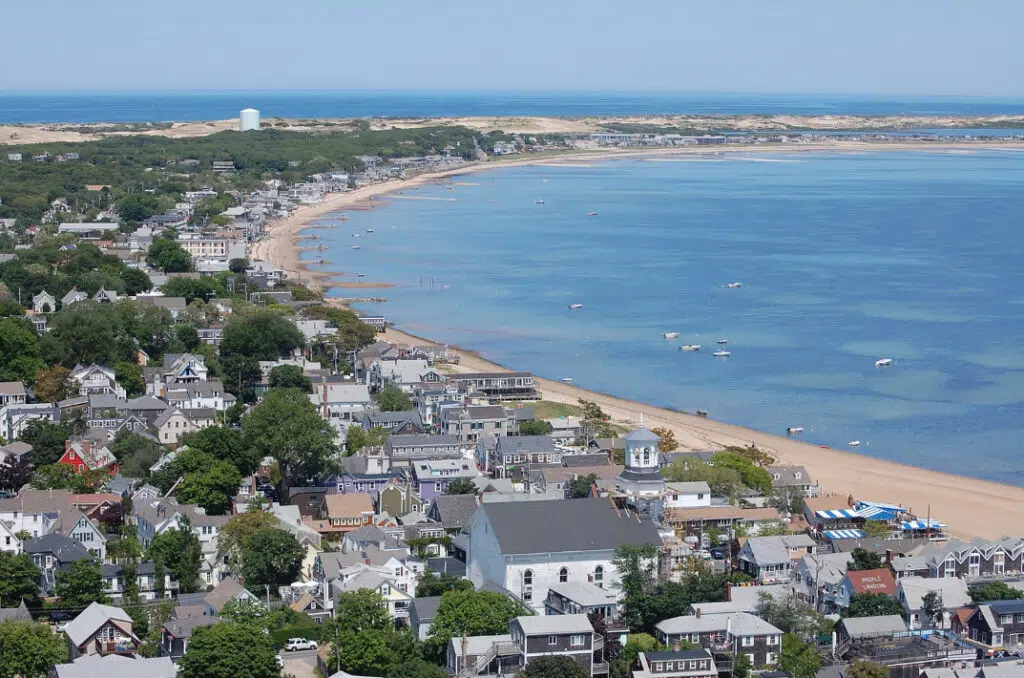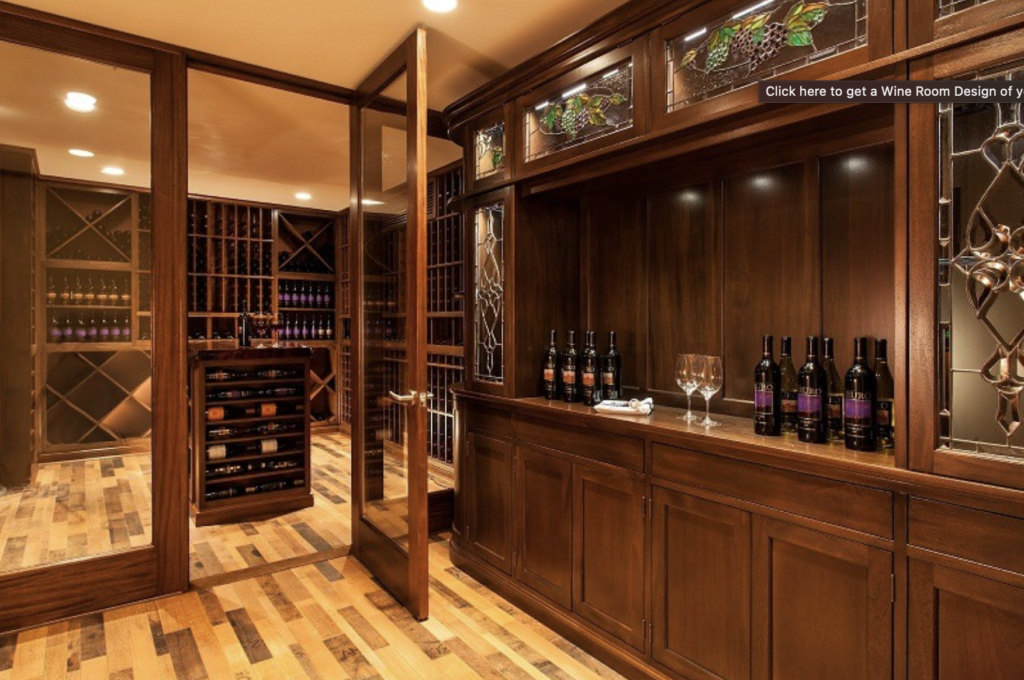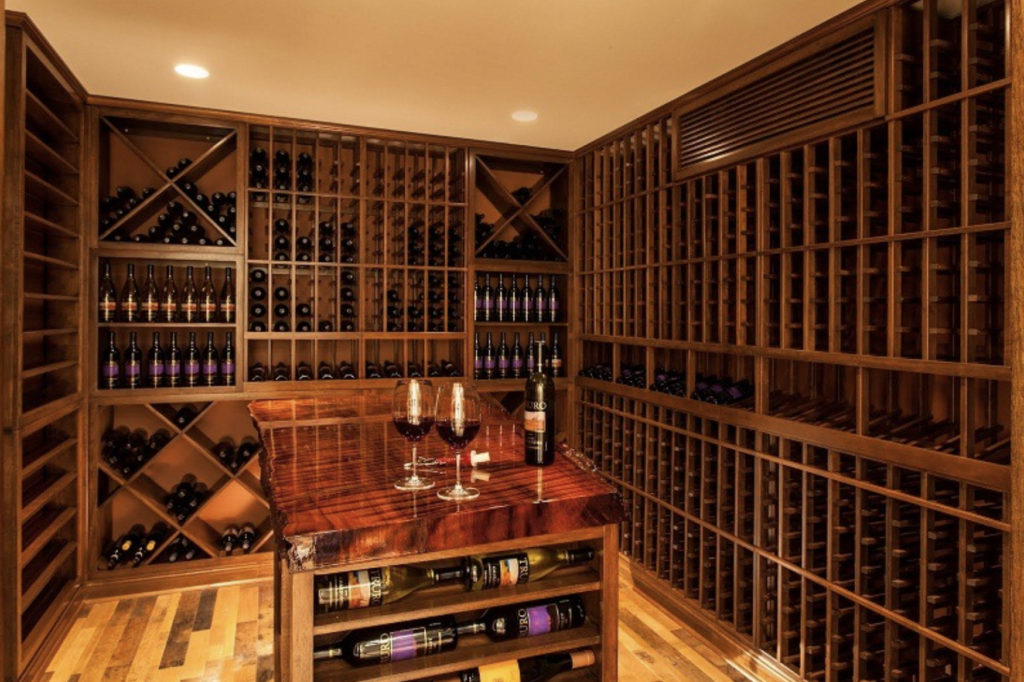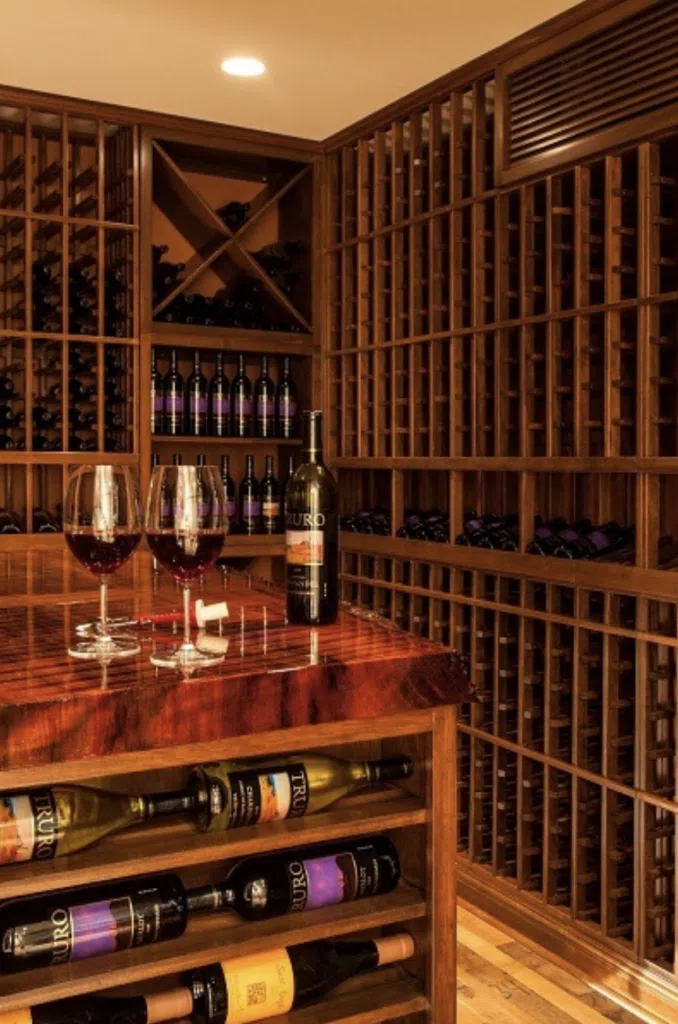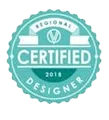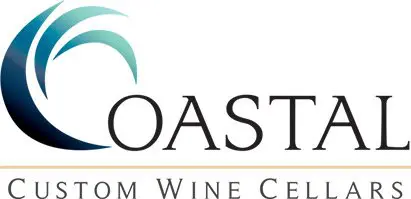Home » Inspirational Designs Gallery – Custom Wine Cellars » Rich and Classy Wine Room Designs: Featuring our Custom Wine Cellar in Boston, MA!
Rich and Classy Wine Room Designs: Featuring our Custom Wine Cellar in Boston, MA!
>> Click here to visit our WINE CELLAR DESIGN GALLERY

We capped off a good year by winning Best in Design AND Best in Customer Service at Houzz. This is one of the projects that lead to us receiving this award.
Imagine having a spectacular space in your home where you can host tastefully sophisticated parties or enjoy a relaxing, private wine-tasting event all by yourself. Well, at Coastal Custom Wine Cellars, we make such dreams come true with incredible wine room designs!
We recently completed a gorgeous wine cellar project in Boston, Massachusetts, that turned out to be a true feat of design and functionality.
But what makes this wine cellar so special? Well, it’s a wine lover’s paradise with an incredible capacity for storing 1,769 bottles. Not only that; it also has a beautiful tasting room alongside it. This allows the client to entertain in style while being surrounded by their exquisite wine collection without having to sit in a refrigerated room. Think of it as having a personal winery right in your home!
The Setting for our Latest Home Wine Room Design and Construction Project
Constructing custom wine cellars like this Boston project is another showcase example that demonstrates why being wine cellar builders is such a fun occupation. It’s because every custom wine cellar we build is completely new, and unique, and an opportunity to test our design skills. This, our latest creation in a residential home in Cape Cod near Boston Massachusetts, re-sets the standard for quality and distinctiveness in wine cellar design.
The home had a breathtaking view of the ocean and it spelled luxury like no other. To stay in line with the property’s rich, vintage character and appeal, we went with a concept that featured luxury custom wood racks, reclaimed wine barrel floors, glass doors, stunning curated displays, and more.
This wine cellar was actually part of a new construction project which we became involved with in October of 2010. To complete the cellar we partnered with both the lead architect and the general contractor through to its completion in March 2012. All-in-all the home took two years to build.
Wine Cellar + Wine Tasting Room Design
The wine room project actually consists of two rooms, a climate-controlled wine cellar, and a beautiful wine-tasting room. The rooms have a glass partition between them designed to allow the owners to entertain with the impression that they are in the wine cellar itself without having to sit in a refrigerated room. If you have the space this is a very smart and practical way to enjoy your wine collection.
The total bottle capacity of this custom wine cellar is 1,769 bottles which include the custom wine racks on the walls and under the tasting table. The racking itself was designed for capacity without the often-used display arches as the adjacent wine-tasting room provided the display function with custom cabinetry.
Wine Room Designs: Custom Wine Racks Designed for Capacity and Looks
To meet the goal of capacity and looks we created a refrigerated wine cellar design that mixes ‘X’ cubes, wooden case openings, diamond bins storage and 15-degree high reveal display rows. As you can see in the video tour and the individual images, the combination not only looks great but also provides the ability to display both select wines as well as case lots of bulk wine purchases. Finishing elements include 4″ toe kicks and two-step base and crown moldings.
The racks were constructed in Malaysian mahogany, stained in a Chappo color, and finished in a clear coat of lacquer to give them a lustrous look. As with all our kit and custom racking the standard individual openings are 3 ¾” by 3 ¾” which is the best size for storing most formats of 750ml wine bottles. As one section of the wine cellar was particularly shallow, only 6″ deep, we added horizontal, label forward, and display casing for both continuity and design purposes.
Wine Room Designs: Center Piece Wine Tasting Table
The center custom wine tasting table has single bottle storage on one side, case storage on the other, and a horizontal label forward on the end that is visible from the tasting room. This is all finished with a stunning tabletop created in a ribbon grain sapele mahogany which has to be seen to be appreciated.
Wine Room Designs: Even the Flooring was Special!
With no element of the custom wine cellar missed, the wine cellar flooring is also custom and very special. Constructed in the Cooperage Series, Napa Valley Oak Barrel Flooring from Fontenay, the floor is a finishing touch that brings the whole wine room together. This really is a magnificent product constructed from real reclaimed wine barrels which means the flooring retains the original cooperage stamps lending an air of authenticity to the wine cellar
Highly Efficient Wine Cellar Cooling Unit
The wine cellar cooling system was provided by US Cellar Systems with the cooling unit evaporator mounted horizontally in the racks and hidden by a custom louvered grill cover. This type of split wine cellar refrigeration system is ideal for larger rooms that double as tasting areas as the condenser is located remotely reducing mechanical noise in the wine cellar itself.
Have a question or a project to kick off of your own? Simply complete a wine cellar design request or call us at +1 (949) 200-8134 and we will be happy to create a 3D design package for you completely free of charge.
Like to see more completed east coast residential wine room projects? Check out the Custom Wine Cellars New York or the Custom Wine Cellars New Jersey projects.
(Video Transcription: The Making of this Boston Wine Room)
Hi, Jerry Wilson here with Coastal Custom Wine Cellars in Boston Massachusetts. Thanks for stopping by. I’m going to share a three-dimensional wine cellar design package with you. I will take you on a short tour of that and share some pictures of the finished product.
We began this project in October 2010 as part of a new construction project. We worked closely with the architect, the general contractor, and the client to ensure that everything was in place. The home is located about 90 miles from Boston, along the east shore of Cape Cod. It was finished in March 2012.
Many boutique wineries can be found in the area. It is quite beautiful. Everyone that comes to Coastal is going to get this three-dimensional custom wine cellar design package I am going to share with you.
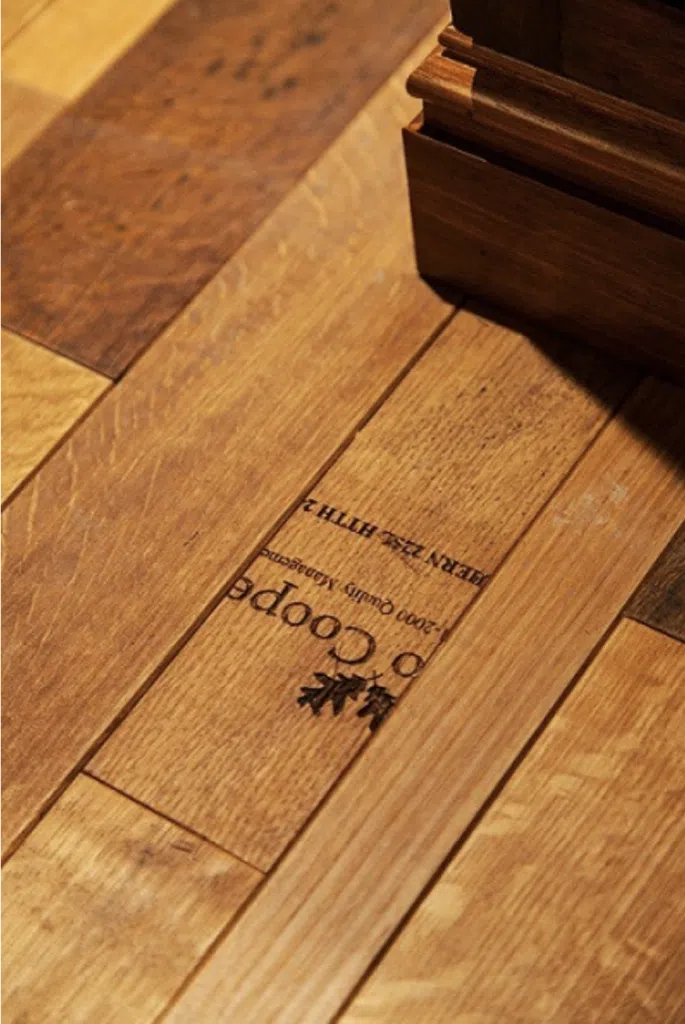
Integrating repurposed wine barrels in traditional wine room designs reinforces its homey and vintage feel.
Creating an Outstanding Wine Room Design for a Large Custom Wine Cellar with a Tasting Room
The total bottle capacity of the wine cellar is 1,769 bottles. We will take a look at each of the elevations, which in this particular design are labeled B, C, D, E, and F. All the individual openings are 3 ¾ x 3 ¾, so that is going to accommodate just about every 750 ml bottle that is in the market place.
We did not do a lot on the arches or in the openings in this wine room for artwork because there is already a beautiful cabinet in the tasting area. We did not want to incorporate too many intricate details into the custom wine cellar design to achieve an elegant but not over-decorated room.
Wine Rack Styles Suitable for the Aesthetic and Functional Requirements of the Client
The back wall is labeled elevation B. We included X-cube bins at the top section of the back wall (the racking across the door). These wine storage racks are great for bulk storage or large format bottles. We included wooden case openings below the X-cube bins and single-bottle wine racks at the center. There is a high-reveal display row at the middle section, which pitches the bottles at a 15-degree angle. We added them not only for character and personality to the wine room but to help you manage the wines as well, and as you might imagine, you can store likewise above and below the display area of the wine racks.
At the bottom section of the back wall, we added diamond bins, which are also excellent for storing wines in bulk and better wine organization.
The left (Elevation D) and the right wall (Elevation C) consist of the same racking styles, which are all individual wine racks at the top and bottom, with display rows that run the middle of these walls. The only difference is that on the left wall, there is one horizontal display area (Elevation E) that stores the bottles with a label forward orientation.
Here are some 3D views of the finished product. It really turned out well. It is a beautiful wine cellar. This tabletop is unique and extremely beautiful; it has what is called ribbon grain Mahogany. You can see the custom louvered grill cover that conceals the evaporator or the mechanical aspects of the cooling unit.
On the left side of the area, we had the little dogleg that I mentioned and the label forward or horizontal display racks, and again a beautiful view of the custom tasting table. It is a 6” deep wine rack, and we utilize this to help out with the continuity and flow of the wine racks in that area.
On the right wall, a custom louvered grill cover hides the cooling unit and is made of the same wood as the wine racks. All the wine racks rest on a 4” toe kick, which elevates the wine racking system off the ground that many inches, and of course, we provided a beautiful two-step base molding as well.
Racking Material
The wine racks were made of Malaysian Mahogany. This wood species exhibits attractive ripples, stripes, or streaks and has a deep brown color. We stained the wine racks with what we call Chappo stain, resulting in a rustic appearance. We also added a clear coat topcoat finish to give it a little bit of luster as well.
The Tasting Table for Added Functionality
We added a custom tasting table that we created that is placed in the center of the wine room. On one side of it is single bottle storage as you can see here, wooden case storage on the other side, and on the end, we did a beautiful label forward or horizontal display.
The Wine Tasting Room: Perfect for the Custom Wine Cellar Designed for Entertainment and Storage
The wine tasting room consists of wooden cabinetry with a large rectangular opening that provides space for decanting, serving, and tasting the wines. There are drawers and cabinets below it to provide storage for the client’s wine accessories and gadgets. We installed glass doors between the tasting area and the custom wine cellar.
Wine Cellar Cooling Unit from US Cellar Systems
We determined the correct size of the wine cooling unit by performing a heat load calculation. Based on the size, location, and amount of glass, we decided that a split refrigeration system from US Cellar Systems was the best option.
One of the benefits of a split system includes reduced mechanical noise because the condenser is placed outside the wine room.
HERE ARE THE ACTUAL DRAWINGS FOR THIS CLIENT’S WINE ROOM DESIGN!
Build Your Dream Custom Wine Cellar with an Expert!
If you are planning to start your custom wine cellar project in Massachusetts, California, or New Jersey, with your own, personalized wine room designs, you may call us at +1 (949) 200-8134, or you can request a free design at https://www.winecellarsbycoastal.com/free-3d-drawing.aspx.

